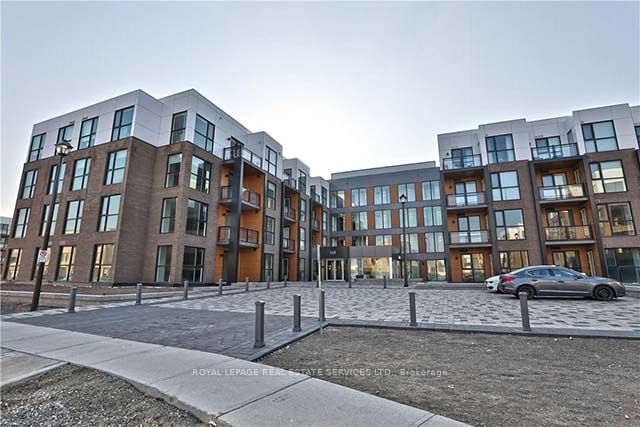$2,440 / Month
$*,*** / Month
1+1-Bed
1-Bath
700-799 Sq. ft
Listed on 2/21/24
Listed by ROYAL LEPAGE REAL ESTATE SERVICES LTD.
This property boasts the largest 1-bed + den layout offering a spacious 755sf of living space. As you step inside, you're greeted by high 9-foot smooth ceilings, creating an airy & inviting atmosphere. Modern kitchen features sleek stone countertops & opens up to a wide open-concept living room, perfect for entertaining guests or simply relaxing in comfort. Laminate flooring adds a touch of elegance to the space while making maintenance a breeze. In-suite laundry and a walkout to a large sunny terrace, providing the ideal spot for morning coffee or evening cocktails. Plus, with a separate entrance to the unit, enjoy the ease of ground floor access. Includes 1 underground parking spot. Quick and easy access to the 407, 403 & QEW. Located in an unbeatable location close to shops and restaurants, transit & parks. Amenities include gym, party room & visitor parking. No pets/smokers. Tenant pays hydro/water. Min one year lease.
W8083392
Condo Apt, Apartment
700-799
4
1+1
1
1
Underground
1
Exclusive
0-5
Central Air
N
Y
Brick, Concrete
N
Forced Air
N
Terr
Y
HSCP
694
Ne
None
Restrict
Balance Property Management
1
Y
Y
Exercise Room, Party/Meeting Room, Visitor Parking
